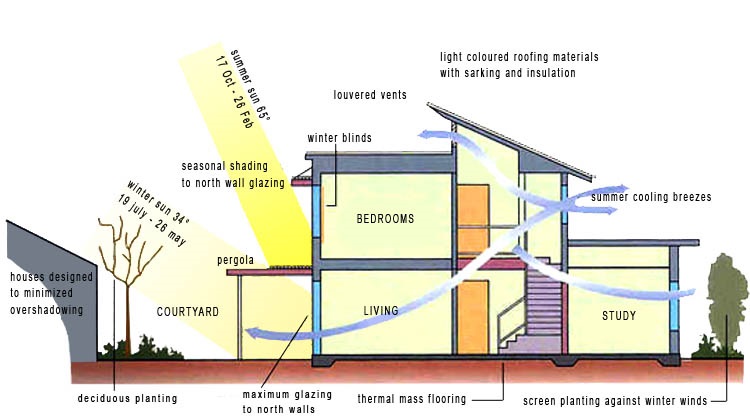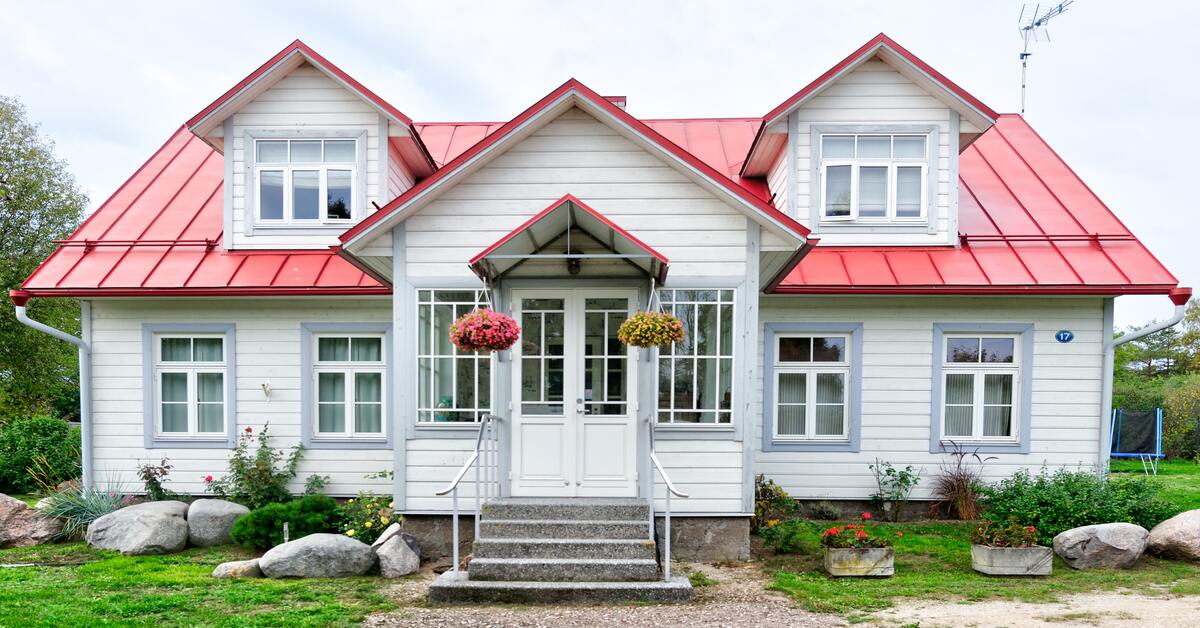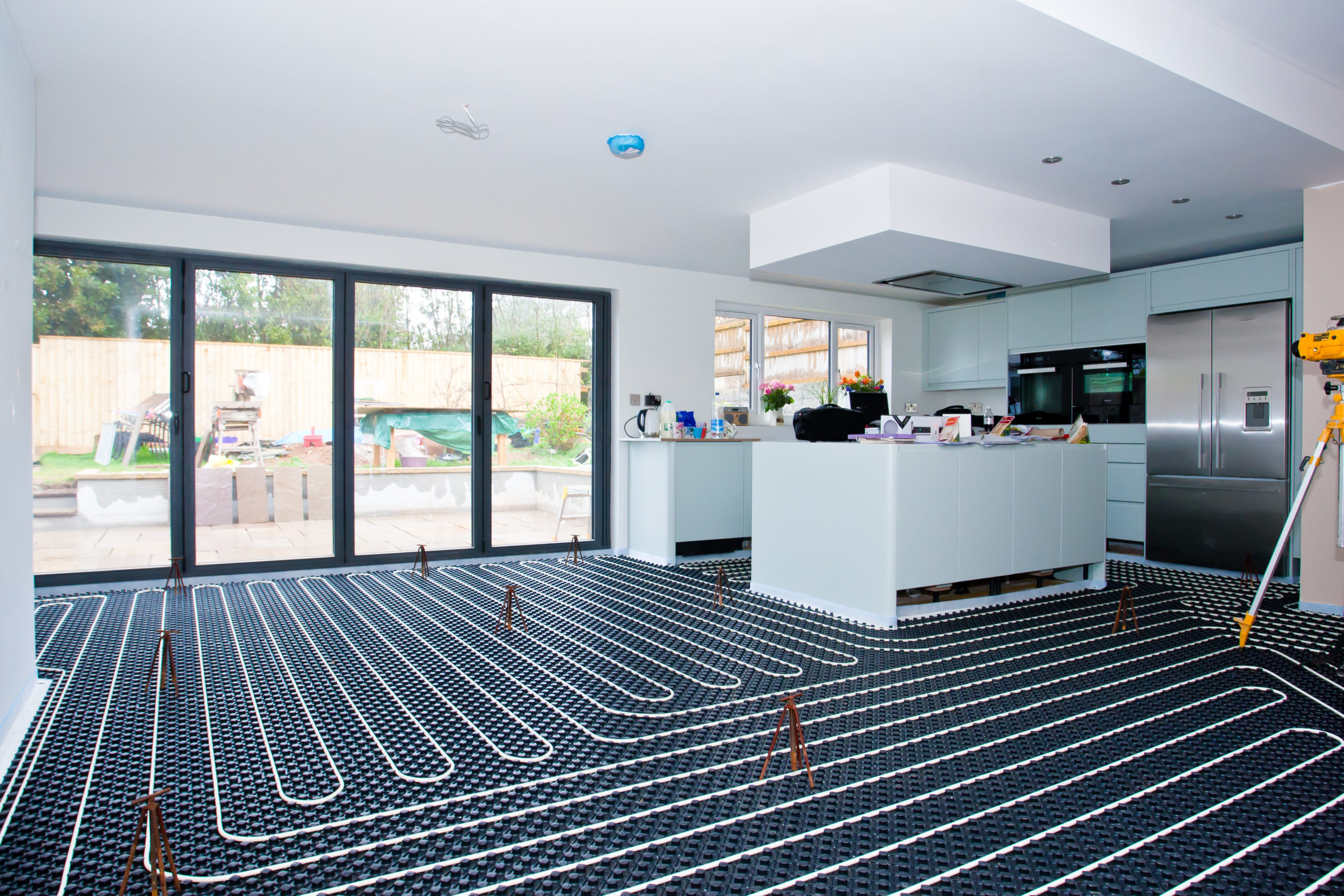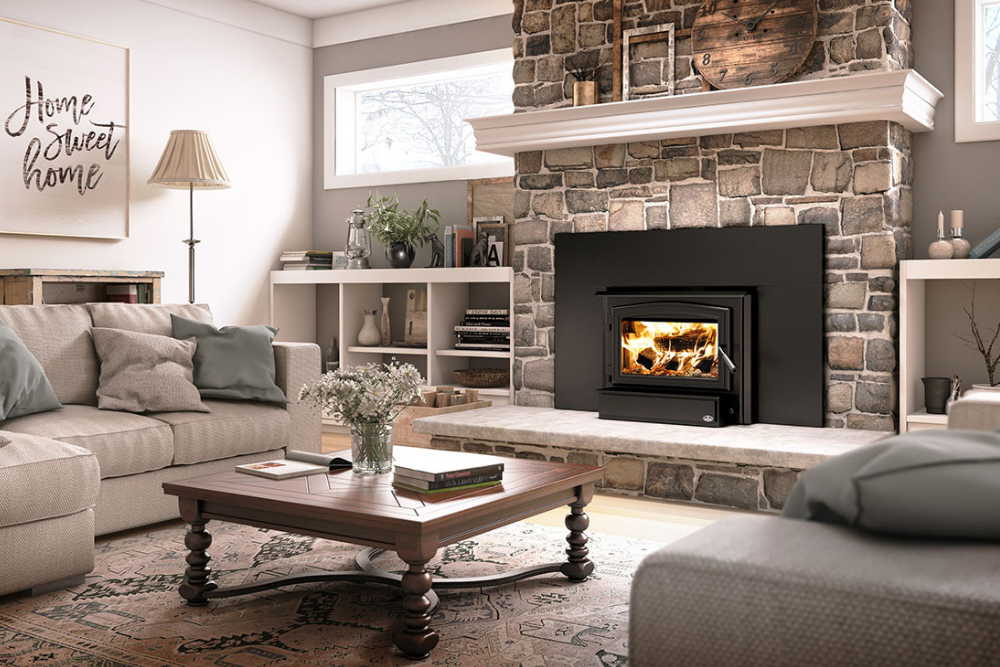Is it possible to design and build a house or building that respects the environment? In addition to being very energy efficient, it reduces the environmental impact of its construction.
The data* tells us that the construction sector, together with the consumption of the buildings already built, consume more than 35% of the planet’s energy. And they also produce almost 40% of CO2 emissions.
Therefore, not only is it possible, but Bioclimatic Architecture must be the path to sustainability . And how to combat climate change in the construction sector.
Definition of bioclimatic architecture
Bioclimatic Architecture means obtaining more with less, and arises from traditional Architecture. And it is that bioclimatic architecture is based on the design of a building understood from the very place and climate where it is inserted . Thus integrating its aesthetics with its surroundings and at the same time taking advantage of its circumstances for the benefit of the building. This means that orientations, winds are used for ventilation and even power generation, water and existing vegetation, local materials…
As a way of summarizing it, bioclimatic architecture takes advantage of the conditions of the environment in which it is inserted for the benefit of the requirements and needs of the building.
Advantages of bioclimatic architecture
The benefits of bioclimatic architecture usually refer only to the users of the building. Because they are the ones who will enjoy a more comfortable and healthy building. But it is equally true that it should be extended to the architecture studio , construction company, even to society as a whole. Since the conservation of the environment should be a common and transversal objective.
In any case, we can list the advantages of bioclimatic architecture in:
- Energy efficiency. Constant temperature throughout the year and in any climate since the building must adapt to it. This implies thermal comfort of the house for its inhabitants.
- Reduction of energy consumption. Related to the above, if the house is more energy efficient, the consumption for its maintenance will be lower. And this represents an economic saving.
- Minimize the carbon footprint. With bioclimatic architecture, local and less polluting materials are used. In this way, greenhouse gas emissions are reduced and the consumption of water and other resources is optimized.
- Improved sound insulation. Through insulating materials that help energy efficiency, noise pollution is reduced at the same time. Also improving the acoustic comfort of the home.
- Rational use of resources and energy. By adapting the architecture to the environment and the available resources.
- Innovation in installation solutions. Through the widespread use of aerothermal energy, solar panels, renewable energies… Bioclimatic Architecture is not only not at odds with technology, but rather relies on it to offer better solutions and results.
Main objectives of this type of architecture
As an essential point, the objectives of Bioclimatic Architecture focus on creating healthy buildings while respecting the environment. For this, small milestones must be marked, such as the efficient consumption of energy in the home. Or replace the use of polluting materials with the environment (in the manufacturing or transport phase) by others of proximity and ecological. Even using the water, wind or other resources available in the surroundings of the building.
Is there a difference between bioclimatic architecture and passivhaus?
Although both bioclimatic architecture and Passivhaus speak the same language. That is, both seek the greatest interior comfort of the home in the most respectful way with the environment, there are differences in concept.
And it is that a house can be designed under bioclimatic architecture criteria if the precepts that we have described above are followed. And the house will be more energy efficient. At the same time, it does so with the greatest respect and with the least impact on the environment. But regulating or quantifying this will depend on the project and does not follow any guidelines or standardization. Therefore, it is difficult to standardize and qualify materials, regulate their use and requirements for a bioclimatic architecture project.
Passive House Standard
This largely explains the success of passive houses or Passivhaus. Starting from bioclimatic concepts, focusing especially on energy efficiency and airtightness, but always in a quantified and measured way. Through a standard, with clear and numbered concepts. And at the same time, by requiring very specific values of transmittance, demand, loads, air renewals…, a specific certification is obtained. It is no longer left to the discretion of the designer and always in an inevitable ambiguity, but now there are clear and concise rules to follow.
In this line , Passivhaus architects must have the Passivhaus Designer title. This accredits sufficient professional solvency for this type of specific and demanding project.
This is a revolution because it allows the customer to know exactly what he is buying. And above all, verify that he gets what he has bought. And this is only possible through the external control of the German Passivhaus Institute, which is the one who ends up issuing the Passivhaus certificate to the home.









